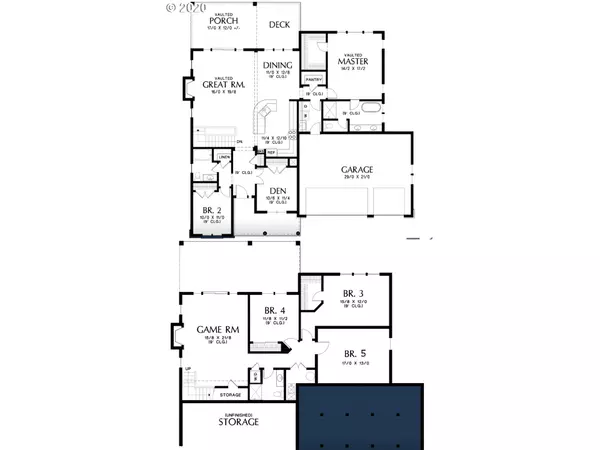Bought with Real Estate Performance Group
For more information regarding the value of a property, please contact us for a free consultation.
Key Details
Sold Price $649,000
Property Type Single Family Home
Sub Type Single Family Residence
Listing Status Sold
Purchase Type For Sale
Square Footage 3,071 sqft
Price per Sqft $211
Subdivision Hilltop View Estates
MLS Listing ID 20592291
Sold Date 06/30/20
Style Craftsman, Traditional
Bedrooms 5
Full Baths 3
HOA Y/N Yes
Year Built 2020
Annual Tax Amount $1,771
Tax Year 2018
Lot Size 10,018 Sqft
Property Description
Brand new home w/ exquisite finishes. Vaulted master suite on main. Dreamy kitchen w/quartz, stainless, pantry & two ovens. Nanny/2nd gen quarters. Plenty of space to entertain in gorgeous vaulted open concept greatroom w/gas fireplace & real hardwoods. Laundry on both floors. Downstairs family room w/2nd fireplace. Heated tile in all bathrooms. Mountain view from giant covered deck. Short walk to Persimmon Country Club. Huge garage w/electric car plug-in. Dual living/foster care possibilities.
Location
State OR
County Multnomah
Area _144
Zoning RES
Rooms
Basement Crawl Space, Storage Space
Interior
Interior Features Ceiling Fan, Garage Door Opener, Hardwood Floors, Heated Tile Floor, Laundry, Lo V O C Material, Quartz, Separate Living Quarters Apartment Aux Living Unit, Soaking Tub, Tile Floor, Vaulted Ceiling, Wainscoting
Heating Ceiling, E N E R G Y S T A R Qualified Equipment, Forced Air95 Plus
Cooling Energy Star Air Conditioning
Fireplaces Number 2
Fireplaces Type Gas
Appliance Builtin Oven, Dishwasher, Disposal, E N E R G Y S T A R Qualified Appliances, Free Standing Gas Range, Island, Microwave, Pantry, Plumbed For Ice Maker, Pot Filler, Quartz, Stainless Steel Appliance
Exterior
Exterior Feature Covered Deck, Rain Garden, Yard
Garage Attached, ExtraDeep, Oversized
Garage Spaces 3.0
View Y/N true
View Mountain
Roof Type Composition
Parking Type Driveway
Garage Yes
Building
Lot Description Golf Course, Sloped, Trees
Story 2
Foundation Concrete Perimeter
Sewer Public Sewer
Water Public Water
Level or Stories 2
New Construction Yes
Schools
Elementary Schools Hogan Cedars
Middle Schools Dexter Mccarty
High Schools Gresham
Others
HOA Name HOA officers have not yet been chosen
Senior Community No
Acceptable Financing Cash, Conventional, FHA, VALoan
Listing Terms Cash, Conventional, FHA, VALoan
Read Less Info
Want to know what your home might be worth? Contact us for a FREE valuation!

Our team is ready to help you sell your home for the highest possible price ASAP

GET MORE INFORMATION

Stacey Sebastian
Principal Broker/Owner | License ID: 201223336
Principal Broker/Owner License ID: 201223336



