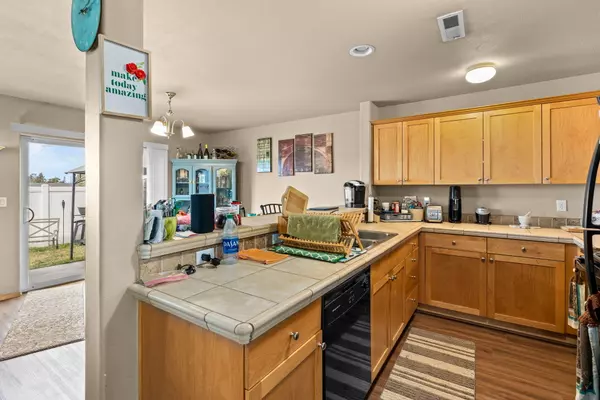For more information regarding the value of a property, please contact us for a free consultation.
Key Details
Sold Price $392,500
Property Type Townhouse
Sub Type Townhouse
Listing Status Sold
Purchase Type For Sale
Square Footage 1,700 sqft
Price per Sqft $230
Subdivision Juniper Glen North
MLS Listing ID 220141881
Sold Date 07/29/22
Style Traditional
Bedrooms 3
Full Baths 2
Half Baths 1
HOA Fees $108
Year Built 2005
Annual Tax Amount $2,412
Lot Size 2,178 Sqft
Acres 0.05
Lot Dimensions 0.05
Property Description
Townhome located in Redmond, Oregon. Two story, two car garage and all bedrooms located on second level. HOA for $108 maintains front yard care, backflow test, includes water, and park maintenance. Fully fenced backyard with grass yard, patio, and side entrance with private gate. Luxury Vinyl plank flooring throughout except carpet on stairs to second floor. Main entrance with two car garage entrance, coat closet, half bathroom and large windows for added light. Open feel in Livingroom with gas fireplace, large picturesque window, dining area, kitchen with pantry and all appliances included, sliding door off dining area to fenced backyard. Second level with laundry room including Washer & Dryer, linen closet, window with natural lighting, two guest bedrooms with closets, guest bathroom with full tub/shower combo, master bedroom with walk-in closet and double vanity master bathroom with full tub/shower combo. Enjoy all the amenities Redmond has to offer!
Location
State OR
County Deschutes
Community Juniper Glen North
Rooms
Basement None
Interior
Interior Features Breakfast Bar, Double Vanity, Fiberglass Stall Shower, Linen Closet, Pantry, Shower/Tub Combo, Tile Counters, Walk-In Closet(s)
Heating Forced Air, Natural Gas
Cooling None
Fireplaces Type Gas, Living Room
Fireplace Yes
Window Features Double Pane Windows,Vinyl Frames
Exterior
Exterior Feature Patio
Garage Attached, Concrete, Driveway, Garage Door Opener
Garage Spaces 2.0
Community Features Park
Amenities Available Landscaping, Park, Water
Roof Type Composition
Parking Type Attached, Concrete, Driveway, Garage Door Opener
Total Parking Spaces 2
Garage Yes
Building
Lot Description Fenced, Landscaped, Level, Sprinklers In Front
Entry Level Two
Foundation Stemwall
Water Backflow Domestic, Public
Architectural Style Traditional
Structure Type Concrete,Frame
New Construction No
Schools
High Schools Ridgeview High
Others
Senior Community No
Tax ID 246725
Security Features Carbon Monoxide Detector(s),Smoke Detector(s)
Acceptable Financing Cash, Conventional, FHA, USDA Loan, VA Loan
Listing Terms Cash, Conventional, FHA, USDA Loan, VA Loan
Special Listing Condition Standard
Read Less Info
Want to know what your home might be worth? Contact us for a FREE valuation!

Our team is ready to help you sell your home for the highest possible price ASAP

GET MORE INFORMATION

Stacey Sebastian
Principal Broker/Owner | License ID: 201223336
Principal Broker/Owner License ID: 201223336



