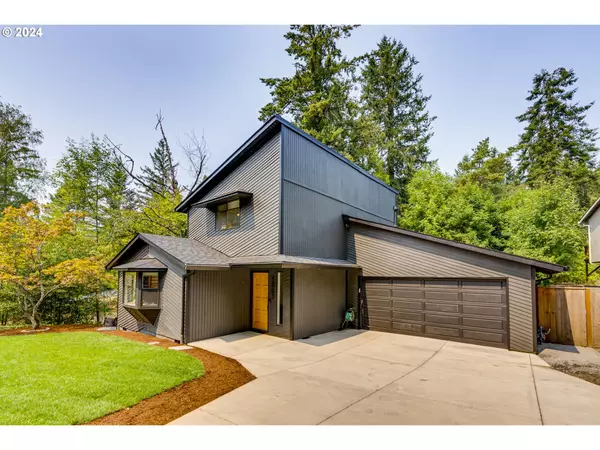Bought with Reger Homes, LLC
For more information regarding the value of a property, please contact us for a free consultation.
Key Details
Sold Price $646,000
Property Type Single Family Home
Sub Type Single Family Residence
Listing Status Sold
Purchase Type For Sale
Square Footage 1,340 sqft
Price per Sqft $482
Subdivision Bridlemile
MLS Listing ID 24171071
Sold Date 08/30/24
Style Contemporary
Bedrooms 3
Full Baths 2
Year Built 1982
Annual Tax Amount $7,317
Tax Year 2023
Lot Size 10,018 Sqft
Property Description
Located in sought-after Bridlemile, tucked in on a quiet cul-de-sac, this Dreamy NW Contemporary will welcome you home. Freshly remodeled with attention to detail to nearly every surface, offering a seamless opportunity to settle right in. Upon entering, you'll be greeted by natural light flooding over the Luxury Vinyl Wood Plank flooring added throughout the main floor. A custom entryway and open living area to the spacious kitchen, allows for a perfect place for entertaining with family and friends. A newly remodeled full bathroom offers a flexible layout with an attached garage for storage needs. Upstairs features three bedrooms including a large primary bedroom attached to the full bathroom. Take a peek outside and immediately be immersed in nature with the mature landscaping and gentle serene creek passing through. Enjoy sitting on your back deck taking in the fresh air, dreaming of the endless possibilities that can be done on the oversized lot, inviting you to imagine a private outdoor sanctuary to escape to. New roof, driveway and Central AC added in 2024. Coveted Bridlemile school district. Nearby to trails to explore and Hamilton Park to play, and minutes to local bites and other conveniences. [Home Energy Score = 5. HES Report at https://rpt.greenbuildingregistry.com/hes/OR10231698]
Location
State OR
County Multnomah
Area _148
Zoning R7
Interior
Interior Features Ceiling Fan, Garage Door Opener, Laundry, Luxury Vinyl Plank, Quartz
Heating E N E R G Y S T A R Qualified Equipment, Forced Air95 Plus
Cooling Central Air, Energy Star Air Conditioning
Appliance Builtin Oven, Builtin Refrigerator, Disposal, Gas Appliances, Island, Quartz, Range Hood, Stainless Steel Appliance
Exterior
Exterior Feature Deck, Fenced, Yard
Garage Attached
Garage Spaces 2.0
View Trees Woods
Roof Type Composition
Parking Type Driveway, Off Street
Garage Yes
Building
Lot Description Cul_de_sac, Level, Secluded, Sloped, Stream, Trees
Story 2
Sewer Public Sewer
Water Public Water
Level or Stories 2
Schools
Elementary Schools Bridlemile
Middle Schools Robert Gray
High Schools Ida B Wells
Others
Senior Community No
Acceptable Financing Cash, Conventional, FHA, VALoan
Listing Terms Cash, Conventional, FHA, VALoan
Read Less Info
Want to know what your home might be worth? Contact us for a FREE valuation!

Our team is ready to help you sell your home for the highest possible price ASAP

GET MORE INFORMATION

Stacey Sebastian
Principal Broker/Owner | License ID: 201223336
Principal Broker/Owner License ID: 201223336



