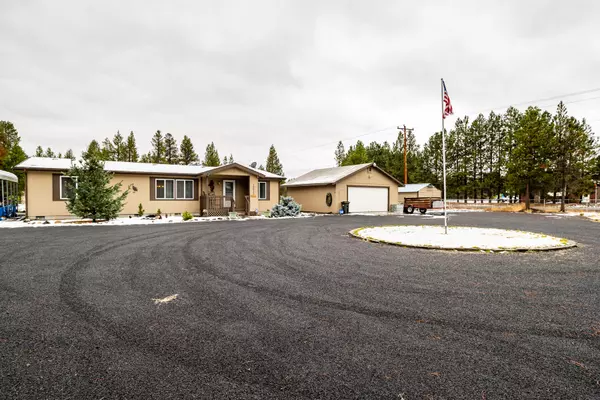For more information regarding the value of a property, please contact us for a free consultation.
Key Details
Sold Price $370,000
Property Type Manufactured Home
Sub Type Manufactured On Land
Listing Status Sold
Purchase Type For Sale
Square Footage 1,404 sqft
Price per Sqft $263
Subdivision Evergreen Park
MLS Listing ID 220181286
Sold Date 09/16/24
Style Ranch
Bedrooms 3
Full Baths 2
Year Built 1997
Annual Tax Amount $2,363
Lot Size 0.910 Acres
Acres 0.91
Lot Dimensions 0.91
Property Description
Nestled in the picturesque landscape of La Pine, Oregon, this .91-acre corner lot offers a perfect blend of comfort and tranquility. Welcome home to a Good Sense manufactured dwelling boasting 3 bedrooms and 2 baths. Step inside to discover vaulted ceilings that enhance the spaciousness of the interior, complemented by oak laminate floors that exude warmth and character. The primary suite awaits with a walk-in closet and ensuite bath for your private retreat. The heart of the home is the inviting kitchen providing the ideal space for culinary adventures. Conveniently adjacent, the laundry room features a utility sink and grants access to a covered porch. The chip-sealed driveway leads to ample covered RV parkingAd, detached 2-car garage and two sheds offer ample storage space for all your tools and equipment. Fence Yard. Embrace the spirit of outdoor living in La Pine, where natural beauty and modern converge seamlessly.
Location
State OR
County Deschutes
Community Evergreen Park
Interior
Interior Features Ceiling Fan(s), Linen Closet, Pantry, Primary Downstairs, Shower/Tub Combo, Vaulted Ceiling(s), Walk-In Closet(s)
Heating Forced Air
Cooling Central Air
Window Features Double Pane Windows,Vinyl Frames
Exterior
Garage Detached, Driveway, Gravel, RV Access/Parking
Garage Spaces 2.0
Roof Type Composition
Parking Type Detached, Driveway, Gravel, RV Access/Parking
Total Parking Spaces 2
Garage Yes
Building
Lot Description Corner Lot, Fenced, Level
Entry Level One
Foundation Pillar/Post/Pier
Water Well
Architectural Style Ranch
Structure Type Manufactured House
New Construction No
Schools
High Schools Lapine Sr High
Others
Senior Community No
Tax ID 140999
Security Features Carbon Monoxide Detector(s),Smoke Detector(s)
Acceptable Financing Cash, Conventional, FHA, USDA Loan, VA Loan
Listing Terms Cash, Conventional, FHA, USDA Loan, VA Loan
Special Listing Condition Standard
Read Less Info
Want to know what your home might be worth? Contact us for a FREE valuation!

Our team is ready to help you sell your home for the highest possible price ASAP

GET MORE INFORMATION

Stacey Sebastian
Principal Broker/Owner | License ID: 201223336
Principal Broker/Owner License ID: 201223336



