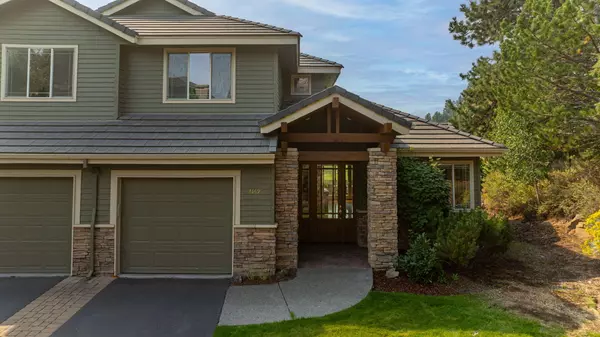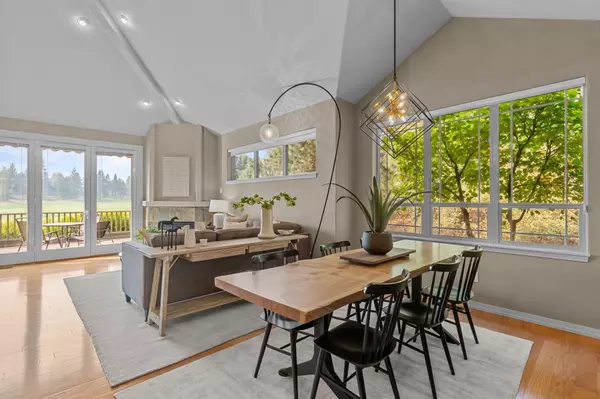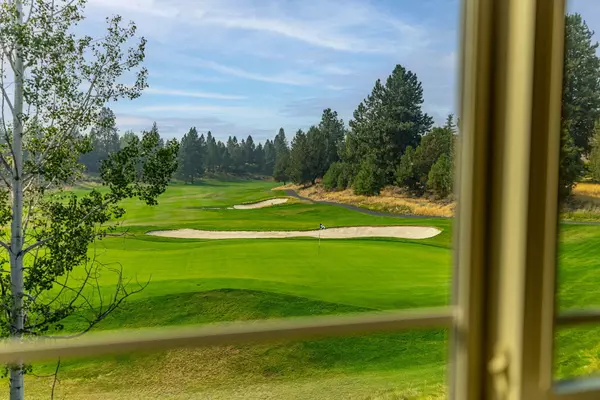For more information regarding the value of a property, please contact us for a free consultation.
Key Details
Sold Price $800,000
Property Type Townhouse
Sub Type Townhouse
Listing Status Sold
Purchase Type For Sale
Square Footage 1,846 sqft
Price per Sqft $433
Subdivision Broken Top
MLS Listing ID 220189658
Sold Date 10/30/24
Style Cottage/Bungalow,Northwest
Bedrooms 3
Full Baths 3
Half Baths 1
HOA Fees $1,950
Year Built 1999
Annual Tax Amount $6,646
Lot Size 3,920 Sqft
Acres 0.09
Lot Dimensions 0.09
Property Description
Enjoy life in this beautifully appointed Bridge Creek townhome, nestled in the desirable Bend community of Broken Top. Overlooking the scenic 8th fairway of the golf course, this home offers stunning views from your private deck with custom sun awning. The primary suite is conveniently located on the main level, while two additional guest bedrooms upstairs provide ample space for family or visitors. Gorgeous wood floors, granite countertops, and an abundance of natural light add to the charm and elegance of this exceptional property. Seller is offering a $7,500 credit towards new appliances of the buyers' choice. With access to the area's best amenities, this home is perfect for golf enthusiasts or anyone seeking the relaxed Central Oregon lifestyle. Don't miss your chance to experience the beauty and serenity of Broken Top living!
Location
State OR
County Deschutes
Community Broken Top
Rooms
Basement None
Interior
Interior Features Ceiling Fan(s), Double Vanity, Enclosed Toilet(s), Granite Counters, Kitchen Island, Linen Closet, Open Floorplan, Primary Downstairs, Tile Shower, Walk-In Closet(s)
Heating Forced Air, Natural Gas
Cooling Central Air
Fireplaces Type Gas, Great Room
Fireplace Yes
Window Features Double Pane Windows,Vinyl Frames
Exterior
Exterior Feature Deck
Garage Attached, Driveway, Garage Door Opener
Garage Spaces 1.0
Community Features Gas Available, Pickleball Court(s), Playground, Tennis Court(s)
Amenities Available Clubhouse, Fitness Center, Golf Course, Landscaping, Park, Pickleball Court(s), Playground, Pool, Resort Community, Restaurant, Security, Snow Removal, Tennis Court(s), Trail(s), Trash
Roof Type Composition,Tile
Total Parking Spaces 1
Garage Yes
Building
Lot Description Corner Lot, Drip System, Landscaped, Level, On Golf Course
Entry Level Two
Foundation Stemwall
Water Public
Architectural Style Cottage/Bungalow, Northwest
Structure Type Frame
New Construction No
Schools
High Schools Summit High
Others
Senior Community No
Tax ID 197436
Security Features Carbon Monoxide Detector(s),Smoke Detector(s)
Acceptable Financing Cash, Conventional
Listing Terms Cash, Conventional
Special Listing Condition Standard
Read Less Info
Want to know what your home might be worth? Contact us for a FREE valuation!

Our team is ready to help you sell your home for the highest possible price ASAP

GET MORE INFORMATION

Stacey Sebastian
Principal Broker/Owner | License ID: 201223336
Principal Broker/Owner License ID: 201223336



