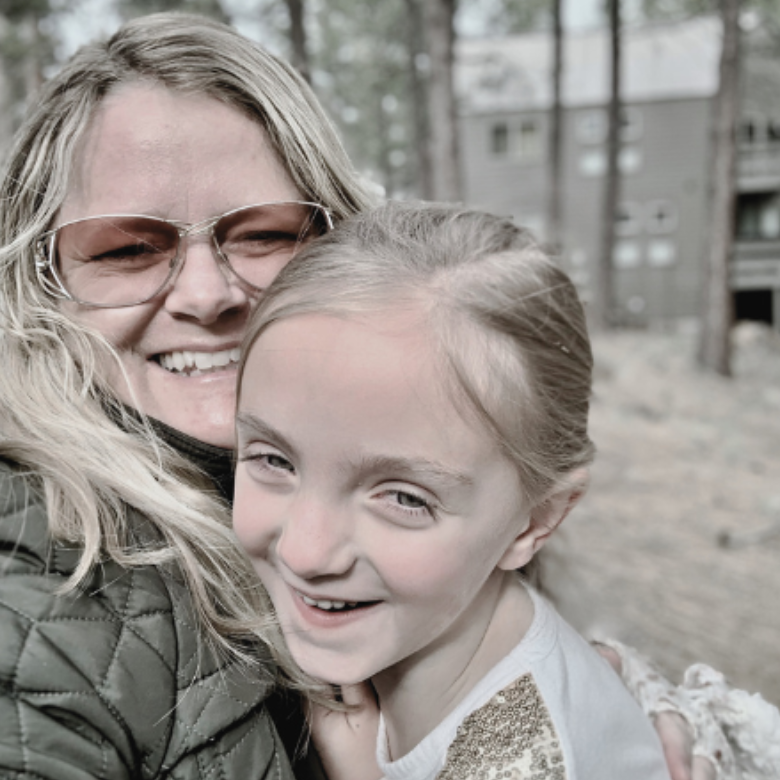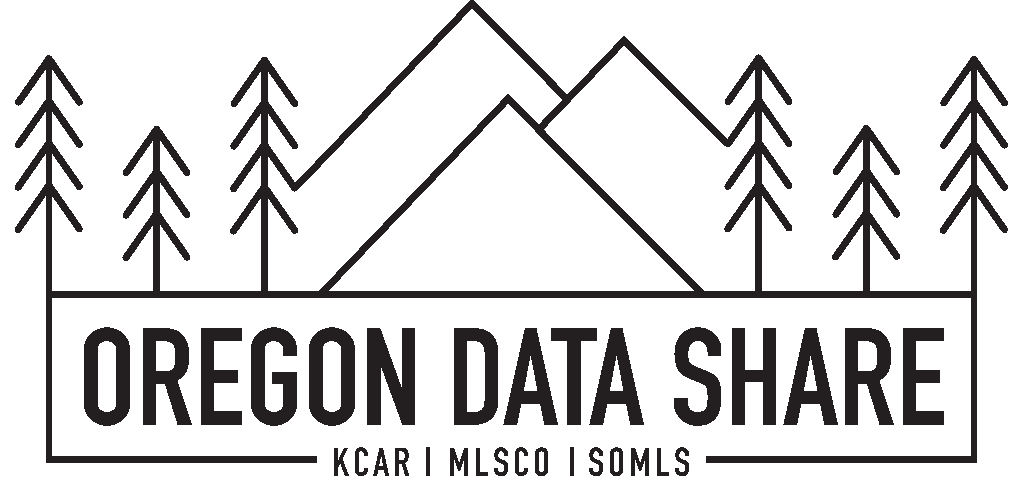For more information regarding the value of a property, please contact us for a free consultation.
Key Details
Sold Price $549,000
Property Type Single Family Home
Sub Type Single Family Residence
Listing Status Sold
Purchase Type For Sale
Square Footage 1,746 sqft
Price per Sqft $314
Subdivision Deschutes Riverwoods
MLS Listing ID 220192701
Sold Date 12/12/24
Style Northwest,Ranch,Traditional
Bedrooms 3
Full Baths 2
Year Built 2007
Annual Tax Amount $2,571
Lot Size 0.850 Acres
Acres 0.85
Lot Dimensions 0.85
Property Sub-Type Single Family Residence
Property Description
Deschutes River Woods is highly sought after for space, trees, and close proximity to Bend's amenities. So many possibilities awaiting to be realized on this spacious property with .85 acres of land, views of pines, and so much potential! 1,746 sq ft single level home built in 2007, 3- bedrooms, 2-bathrooms, additional office (or 4th bedroom), 616 sq ft attach garage, laundry room, and open kitchen. Fenced garden area, two metal carport/storage outbuildings, detached garage/storage outbuilding, and fenced dog run. Kitchen- stainless steel appliances, island with cabinets, pantry, and nice cabinets. Home has an open feel and ready for your final touches! 1,000 gallon concrete septic tank with drain field and agate water.
Location
State OR
County Deschutes
Community Deschutes Riverwoods
Rooms
Basement None
Interior
Interior Features Breakfast Bar, Built-in Features, Fiberglass Stall Shower, Kitchen Island, Laminate Counters, Linen Closet, Pantry, Primary Downstairs, Shower/Tub Combo
Heating Electric, Zoned
Cooling Other
Window Features Double Pane Windows,Vinyl Frames
Exterior
Parking Features Attached, Concrete, Detached Carport, Driveway, Garage Door Opener, Gravel, RV Access/Parking, Storage
Garage Spaces 2.0
Roof Type Composition
Total Parking Spaces 2
Garage Yes
Building
Lot Description Fenced, Garden, Level
Entry Level One
Foundation Stemwall
Water Public
Architectural Style Northwest, Ranch, Traditional
Structure Type Frame
New Construction No
Schools
High Schools Caldera High
Others
Senior Community No
Tax ID 108078
Security Features Carbon Monoxide Detector(s),Smoke Detector(s)
Acceptable Financing Cash, Conventional, FHA, USDA Loan, VA Loan
Listing Terms Cash, Conventional, FHA, USDA Loan, VA Loan
Special Listing Condition Conservatorship
Read Less Info
Want to know what your home might be worth? Contact us for a FREE valuation!

Our team is ready to help you sell your home for the highest possible price ASAP

GET MORE INFORMATION
Stacey Sebastian
Principal Broker/Owner | License ID: 201223336
Principal Broker/Owner License ID: 201223336



