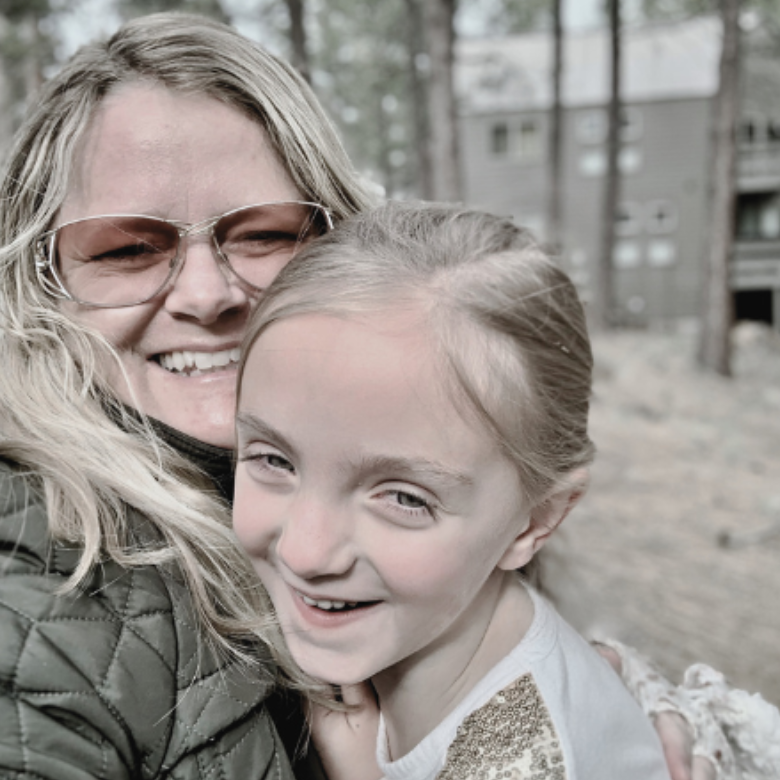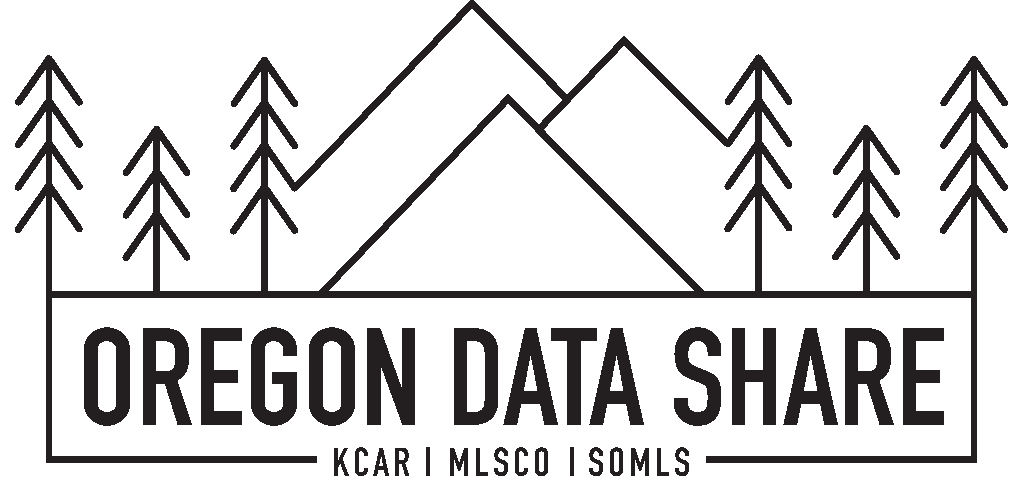For more information regarding the value of a property, please contact us for a free consultation.
Key Details
Sold Price $380,000
Property Type Single Family Home
Sub Type Single Family Residence
Listing Status Sold
Purchase Type For Sale
Square Footage 1,786 sqft
Price per Sqft $212
Subdivision Woodlands, The -Phase I
MLS Listing ID 220194196
Sold Date 03/31/25
Style Traditional
Bedrooms 4
Full Baths 2
HOA Fees $59
Year Built 2005
Annual Tax Amount $2,995
Lot Size 6,969 Sqft
Acres 0.16
Lot Dimensions 0.16
Property Sub-Type Single Family Residence
Property Description
Built in 2005, this single-family home is nestled within the Southview subdivision just minutes from town. Situated on a corner lot, you can enjoy the privacy of no neighbors on one side or in back with no plans for building. This four-bedroom, two-bath home features new laminate flooring throughout, newer air conditioning, newer toilets, and newer water heater and is wired for surround sound.. The open concept living space has a large living room and great sized kitchen with island/breakfast bar, great storage including a closet pantry, and stainless-steel appliances. The split floorplan is ideal for all families; all the bedrooms are good size and have ceiling fans for added comfort. Tall ceilings and abundant natural light make this 1786 sq ft home feel much more spacious. There are fruit trees and a back patio as well as nice views of Mt Shasta. Backyard has access to miles of hiking trails. Basic home warranty included.
Location
State OR
County Klamath
Community Woodlands, The -Phase I
Direction Hwy 140 west, Right onto W Ridge Drive, right onto Larch Ln to Red Bud Dr, house is on the corner.
Rooms
Basement None
Interior
Interior Features Breakfast Bar, Ceiling Fan(s), Double Vanity, Fiberglass Stall Shower, Kitchen Island, Laminate Counters, Linen Closet, Open Floorplan, Pantry, Shower/Tub Combo, Walk-In Closet(s), Wired for Sound
Heating Forced Air
Cooling Central Air
Window Features Double Pane Windows,Vinyl Frames
Exterior
Exterior Feature Patio
Parking Features Attached, Driveway, Garage Door Opener, On Street
Garage Spaces 2.0
Community Features Trail(s)
Amenities Available Landscaping
Roof Type Composition
Accessibility Accessible Bedroom, Accessible Closets, Accessible Full Bath, Accessible Hallway(s), Accessible Kitchen
Total Parking Spaces 2
Garage Yes
Building
Lot Description Corner Lot, Fenced, Landscaped, Sloped
Entry Level One
Foundation Concrete Perimeter
Water Public
Architectural Style Traditional
Structure Type Frame
New Construction No
Schools
High Schools Klamath Union High School
Others
Senior Community No
Tax ID 890960
Security Features Carbon Monoxide Detector(s),Smoke Detector(s)
Acceptable Financing Cash, Conventional, FHA, VA Loan
Listing Terms Cash, Conventional, FHA, VA Loan
Special Listing Condition Standard
Read Less Info
Want to know what your home might be worth? Contact us for a FREE valuation!

Our team is ready to help you sell your home for the highest possible price ASAP

GET MORE INFORMATION
Stacey Sebastian
Principal Broker/Owner | License ID: 201223336
Principal Broker/Owner License ID: 201223336



